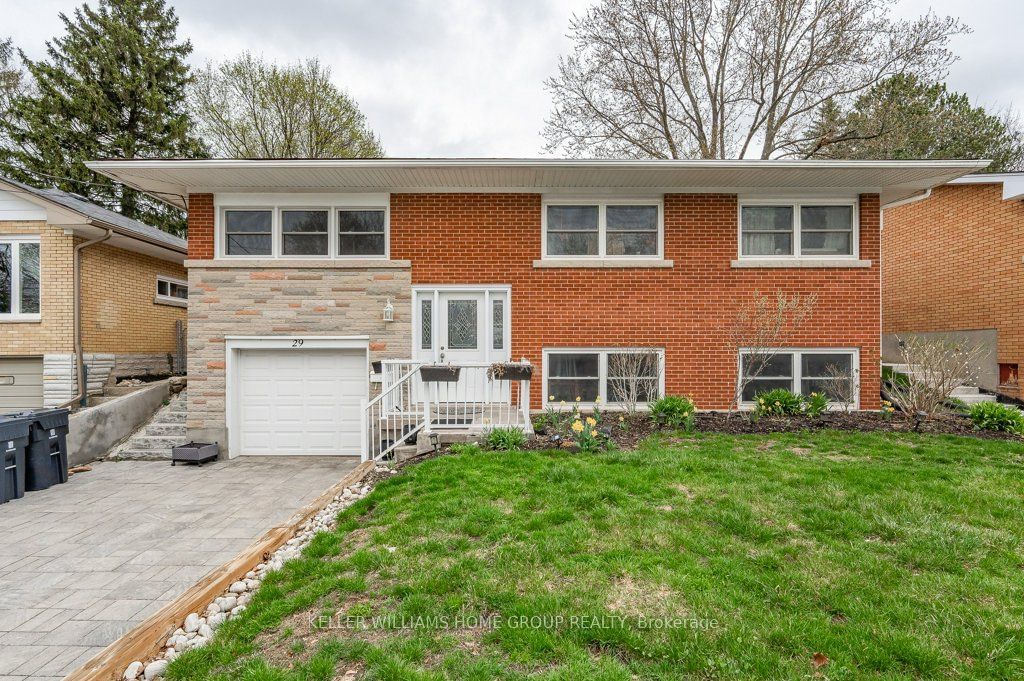$799,900
$***,***
4-Bed
2-Bath
1100-1500 Sq. ft
Listed on 5/11/23
Listed by KELLER WILLIAMS HOME GROUP REALTY
Welcome to 29 Lincoln Crescent! This beautiful raised bungalow is situated on a quiet, family friendly street just minutes from multiple schools, shopping, and parks. On the main floor you'll find engineered Maple hardwood throughout the entire main floor (2021), a completely updated 4 pcs washroom (2020), and 4 bedrooms. The kitchen has recently been updated with Corian countertops (2021). The living room has a wood stove style natural gas fireplace and a massive sliding glass door that leads directly to the concrete patio in the backyard with a privacy fence. The sliding glass doors allow a ton of natural light into the living room. Off the patio is a beautiful interlock walkway that leads down the side of the house to the fully interlock driveway (installed in 2020), making this the perfect backyard to entertain family and friends. Making your way to the basement, you will find the entrance to the garage, a great size rec room and another 3 pcs washroom.
Don't Wait, Reach Out To Your Realtor To Book Your Private Showing Today!
To view this property's sale price history please sign in or register
| List Date | List Price | Last Status | Sold Date | Sold Price | Days on Market |
|---|---|---|---|---|---|
| XXX | XXX | XXX | XXX | XXX | XXX |
| XXX | XXX | XXX | XXX | XXX | XXX |
X5976952
Detached, Bungalow-Raised
1100-1500
8+3
4
2
1
Attached
3
51-99
Central Air
Full, Part Fin
N
Brick, Wood
Forced Air
Y
$4,549.00 (2023)
< .50 Acres
120.00x50.00 (Feet)
